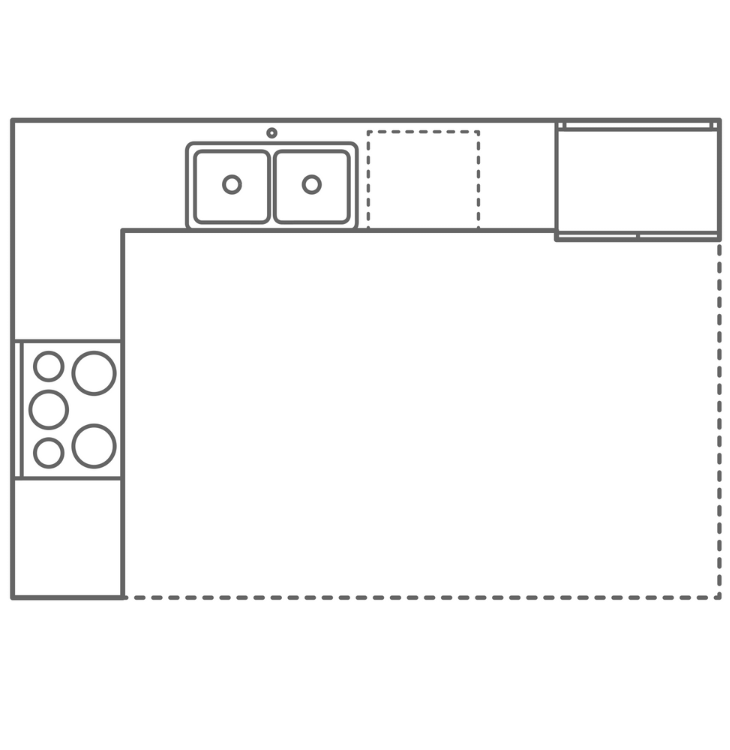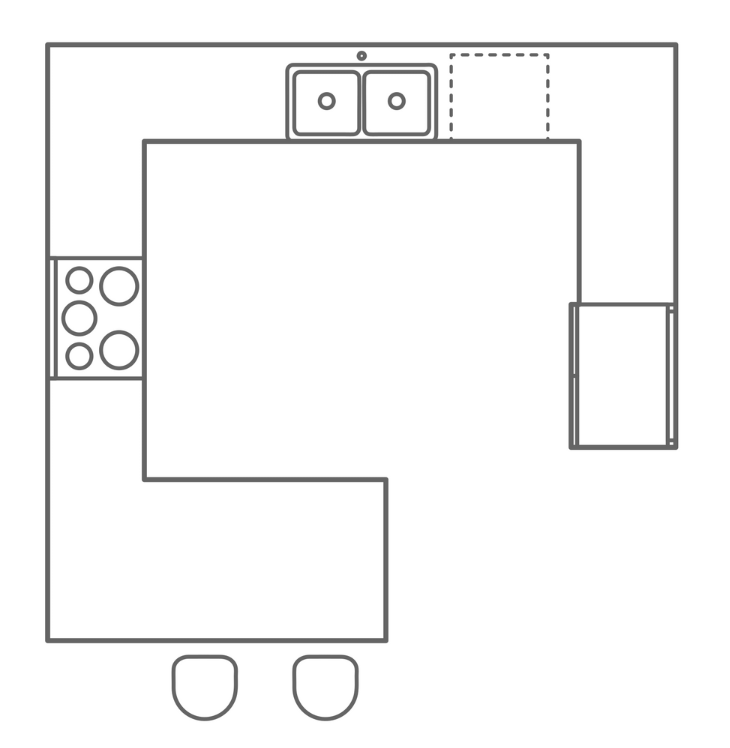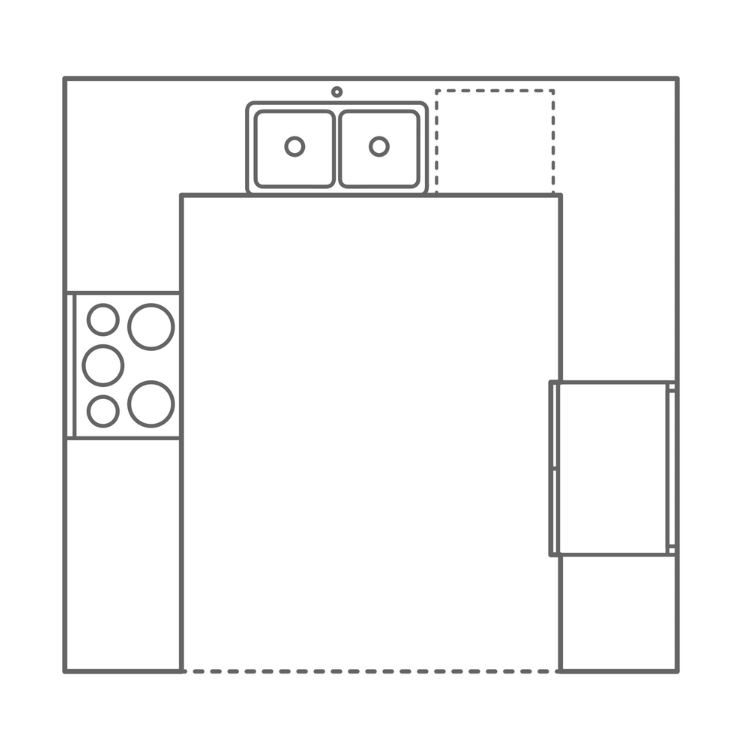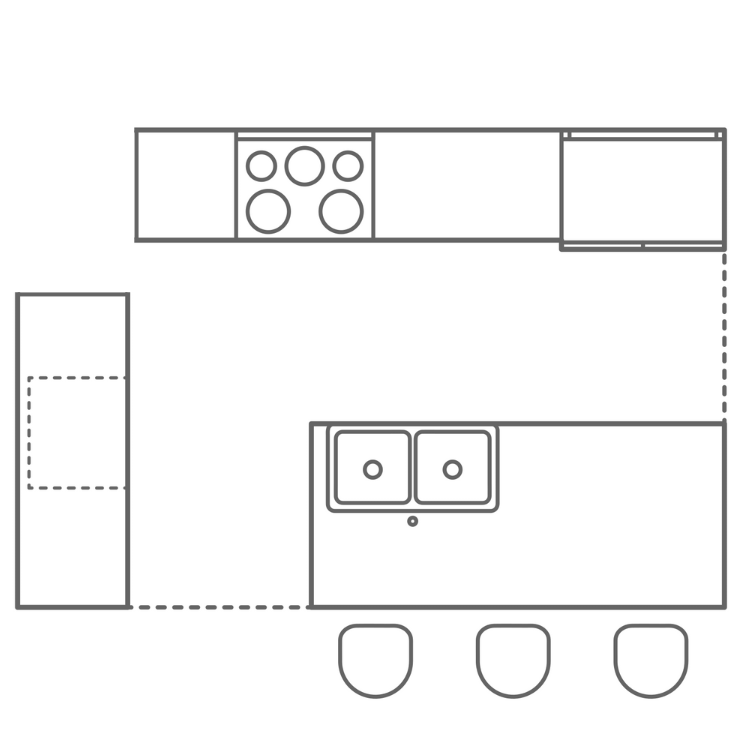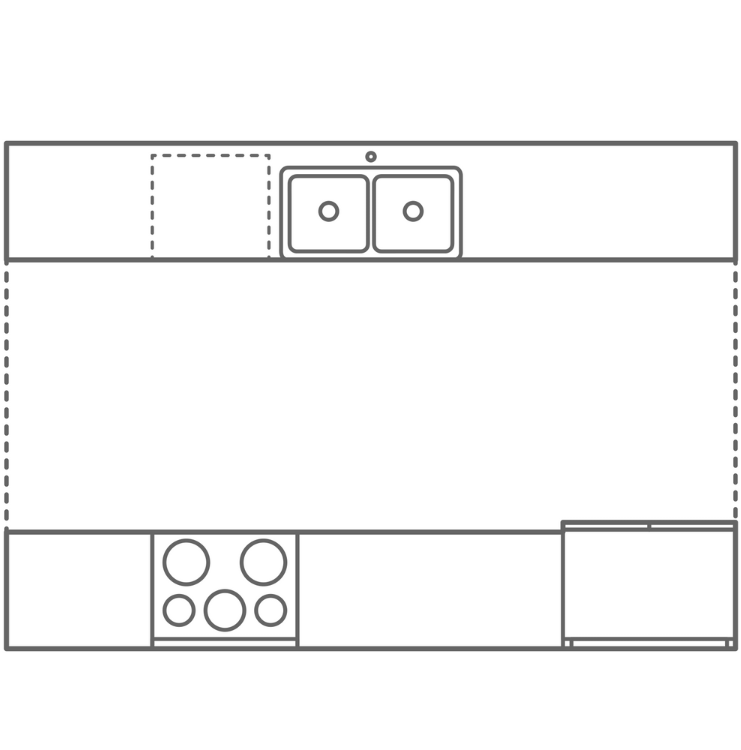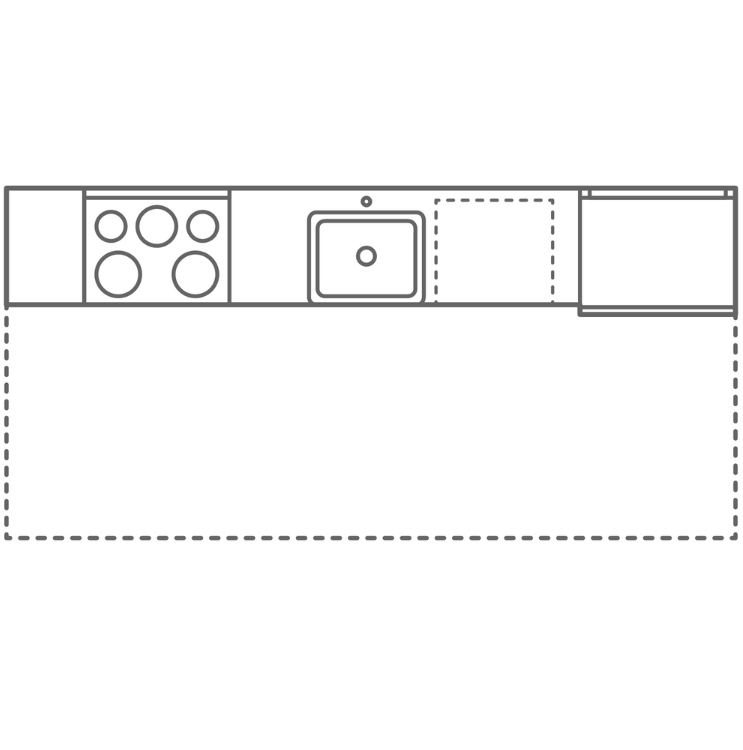Renovating Waterloo For 19 Years
Click to jump to the type of kitchen you want to see!
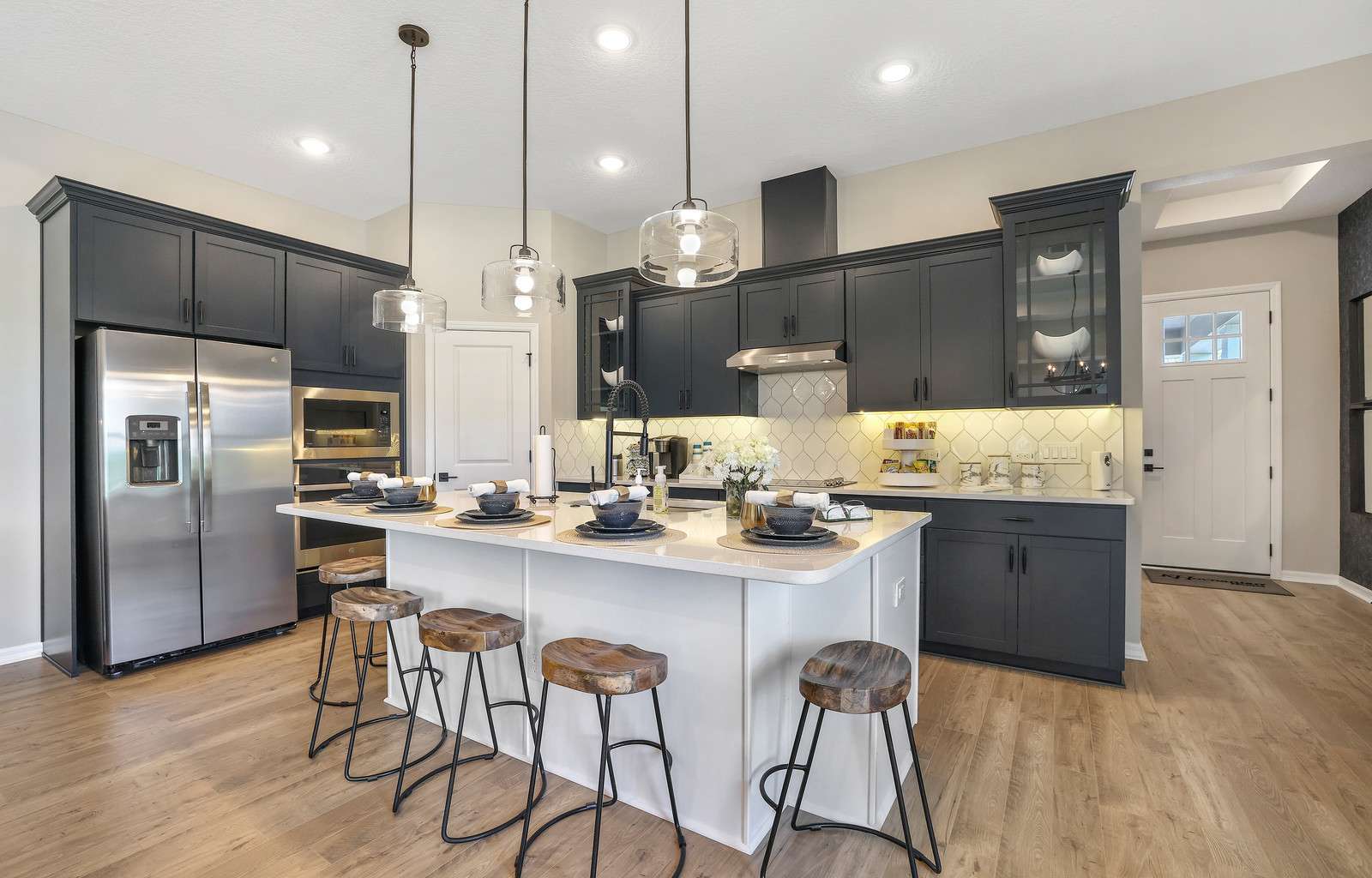
L-Shaped Kitchen
Maximize Your Space with an L-Shaped Kitchen
Our L-shaped kitchens are custom-designed to not only fit seamlessly into the corner of your home but to also provide an efficient work triangle between cooking, cleaning, and storage areas. Enjoy the ample counter space perfect for multiple cooks and socializing with family and guests.
-
Efficient Work Triangle
-
Abundant Counter Space
-
Ideal for Open Plan Living
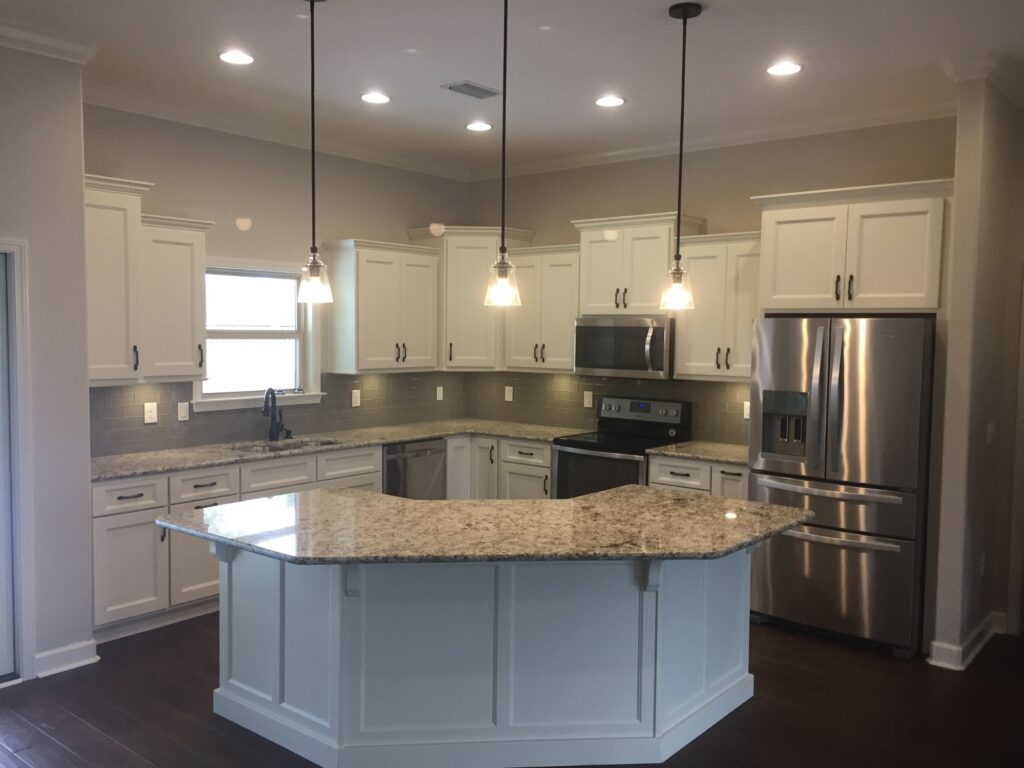
Our Case Study
The transformation of this L-Shaped kitchen was grounded in the philosophy of creating a harmonious and highly functional heart of the home. Our goal was to maximize the natural flow of the space, fostering an efficient work triangle that significantly enhanced the cooking experience. Strategic placement of high-quality appliances, coupled with custom cabinetry, provided a clutter-free environment, enabling the homeowners to entertain and cook with ease. This renovation proved to be a game-changer in the daily lives of our clients, providing a perfect blend of form and function that made their kitchen activities more enjoyable and less time-consuming.
Is An L-Shaped Kitchen Right For You?
- If you love hosting dinner parties or having family gatherings, an L-shaped kitchen provides an open layout that’s welcoming and interactive.
- Those with medium-sized spaces will find the L-shaped kitchen ideal for combining style and functionality without feeling cramped.
- If family life is centered around the kitchen, this layout allows for multiple cooks and helpers without bumping elbows.
- For those who prize efficiency in movement and functionality, the L-shaped kitchen streamlines workflow, making cooking less of a chore.
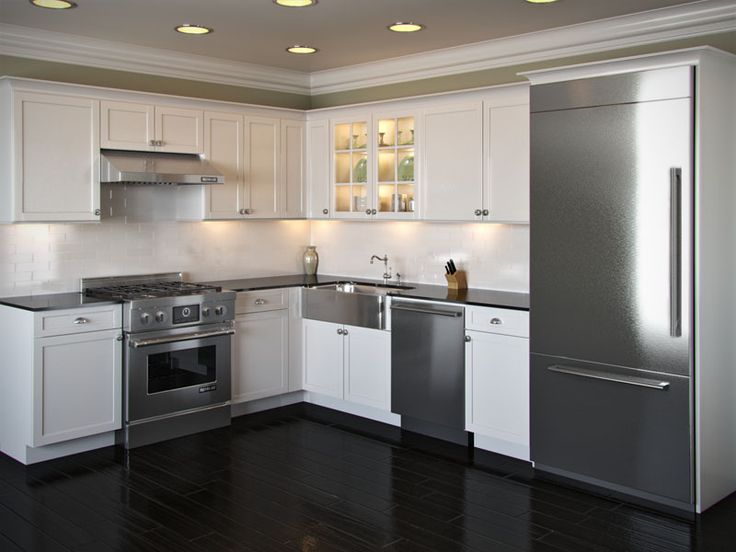
L-Shaped Kitchen
Frequently Asked Questions
If you have anymore questions feel free to call us anytime at: (519) 722-5045
An L-shaped kitchen pairs well with an island or a breakfast nook on the open side, offering a cozy space for seating without interrupting the kitchen’s workflow.
Absolutely, the L-shaped layout is perfect for small apartments, providing ample storage and workspace while maintaining an open feel in limited square footage.
The L-shape takes advantage of corner space with cabinet inserts like lazy Susans or pull-out shelves, which significantly increase storage capacity and accessibility.
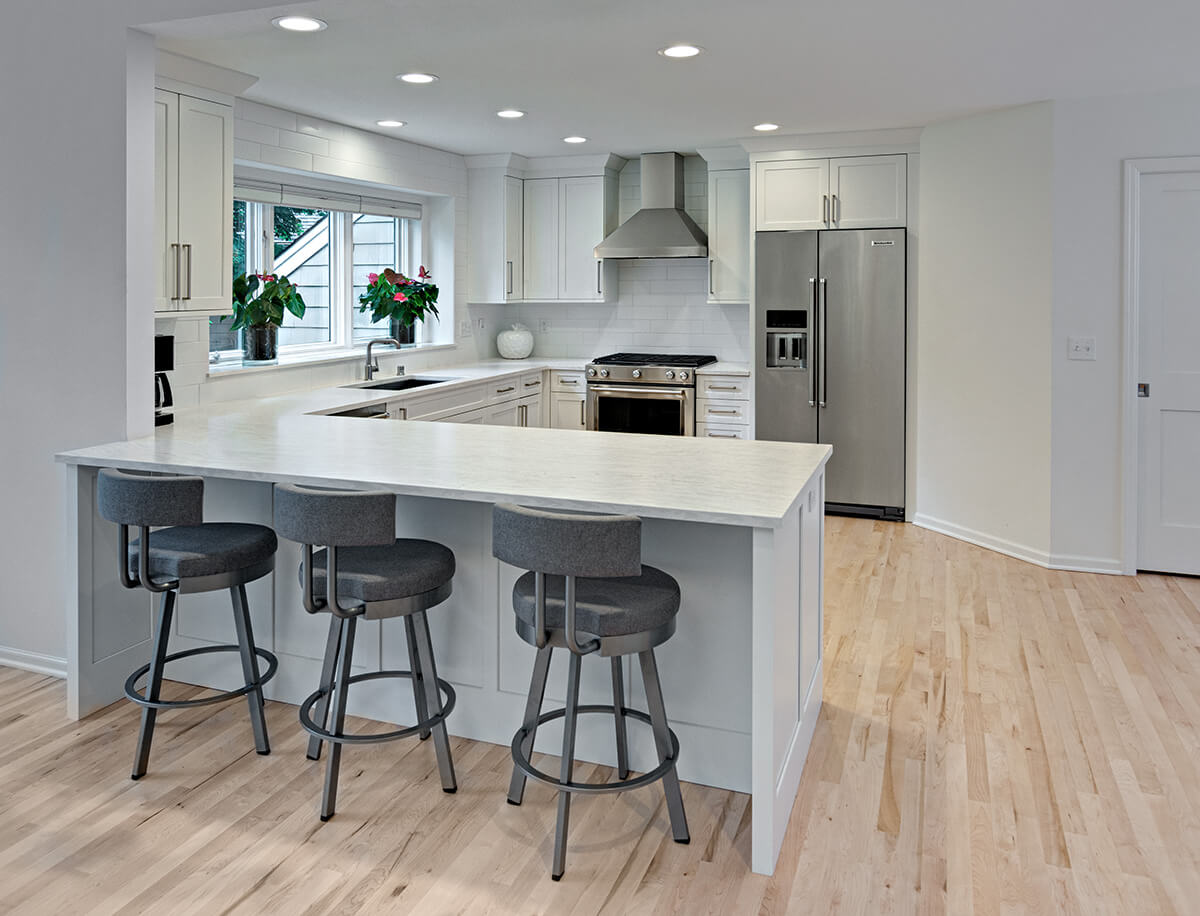
Peninsula Kitchen Renovation
Peninsula Kitchen: Where Function Meets Flexibility
Peninsula kitchens are the perfect blend of an island’s functionality and a galley kitchen’s space-saving design. This layout adds extra counter space, storage, and seating without the need for a separate island, ideal for homes where space is at a premium.
-
Built-In Versatility
-
Space-Saving Solution
-
Extra Seating & Storage

Our Case Study
Our Peninsula kitchen renovation aimed to merge the sociable layout of an island with the space-saving configurations of a modern kitchen. The design philosophy centered on seamless integration, where the kitchen is not just a place to prepare meals but also an extension of the living area, ideal for interactive cooking sessions and casual dining. By incorporating the peninsula, the kitchen gained additional workspace and storage, allowing for fluid movement and clear demarcation between the cooking zone and living spaces. The result was an elevated culinary environment that became a focal point for social gatherings and daily family life.
Is a Peninsula Kitchen Right for You?
- If you adore the feel of open-plan living but still want a clear definition of your kitchen space, a peninsula layout offers the best of both worlds.
- Those with limited room will appreciate a peninsula kitchen for its ability to add extra counter and storage space without a full island.
- If casual dining or a breakfast spot is what you’re after, the peninsula kitchen provides an informal seating area that’s seamlessly integrated.
- For people who juggle cooking with supervising homework or socializing, a peninsula kitchen keeps everything within sight and reach, making multitasking a breeze.
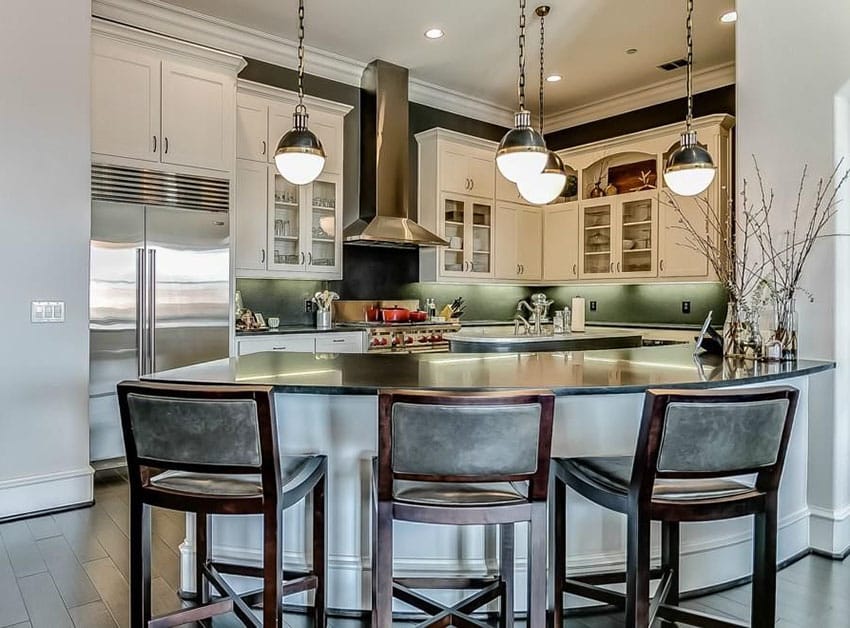
Peninsula Kitchen
Frequently Asked Questions
If you have anymore questions feel free to call us anytime at: (519) 722-5045
A peninsula is attached to the main kitchen workspace, creating a more efficient flow, while islands are free-standing and require more space to navigate around.
Yes, a peninsula can be a smart addition to a small kitchen, providing extra counter and storage space while maintaining the open feel of the room.
Peninsula kitchens can include a variety of storage options like under-counter cabinets, pull-out drawers, and even bookshelves for a unique and functional storage space.
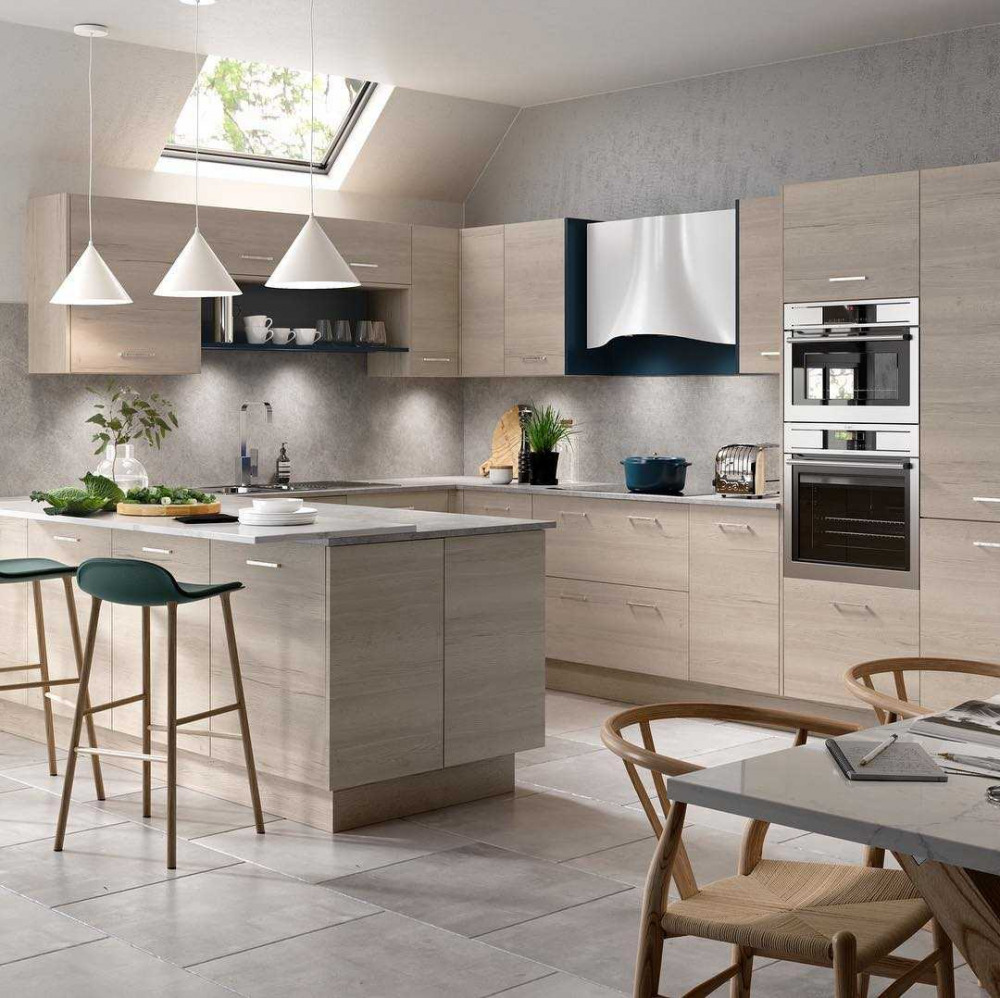
U-Shaped Kitchen
U-Shaped Kitchens: The Ultimate Culinary Workspace
Enclosed on three sides, our U-shaped kitchens provide plenty of storage and counter space. This design is a chef’s delight, allowing for an efficient kitchen layout that keeps everything within easy reach.
-
Surround Storage Space
-
Optimal Counter Area
-
Cook’s Efficient Layout

Our Case Study
The revamp of this U-Shaped kitchen was driven by a goal to create a comprehensive culinary station that catered to serious home chefs. The design philosophy leaned on creating an intuitive and accessible layout, allowing for effortless movement between cooking, preparation, and storage areas. By enhancing the counter space and incorporating ingenious storage solutions, the renovation significantly improved the functionality of the kitchen, which the homeowners felt in their streamlined cooking routines. This space became a testament to efficiency, embodying a kitchen where every tool and ingredient had its place.
Is a U-Shaped Kitchen Right for You?
- If you prefer an uninterrupted cooking zone where everything is within arm’s reach, the U-shaped layout creates an efficient solo workspace.
- Those who multitask in the kitchen will find the U-shaped design allows for easy division of tasks, with clear, dedicated areas for prep, cooking, and cleaning.
- Ideal for those who want maximum storage and countertop space, the U-shape provides ample cabinetry and stretches of work surfaces in a compact area.
- If you’re keen on a kitchen that feels both enclosed and defined yet open, the U-shaped kitchen strikes the perfect balance between open-plan and traditional closed kitchens.
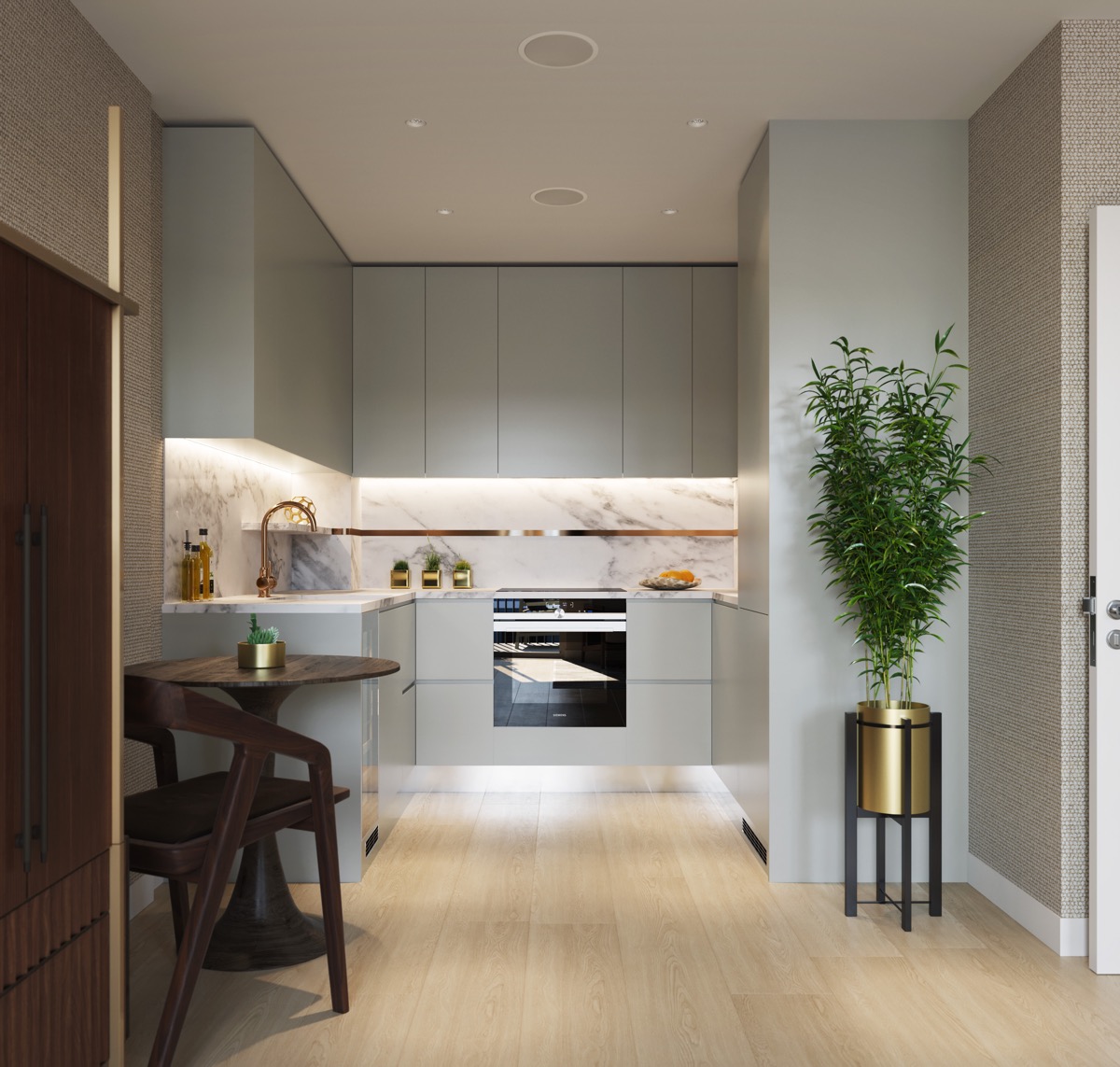
U-Shaped Kitchen
Frequently Asked Questions
If you have anymore questions feel free to call us anytime at: (519) 722-5045
Yes, a U-shaped kitchen can accommodate more than one person, as long as the space is planned with enough room for a comfortable workflow between the work zones.
You can add a dining area at one end of the U-shape or integrate a small table or breakfast bar within the layout if space permits.
Definitely, U-shaped kitchens can be tailored to fit smaller spaces by scaling down appliances and using clever storage solutions to keep the area uncluttered and functional.
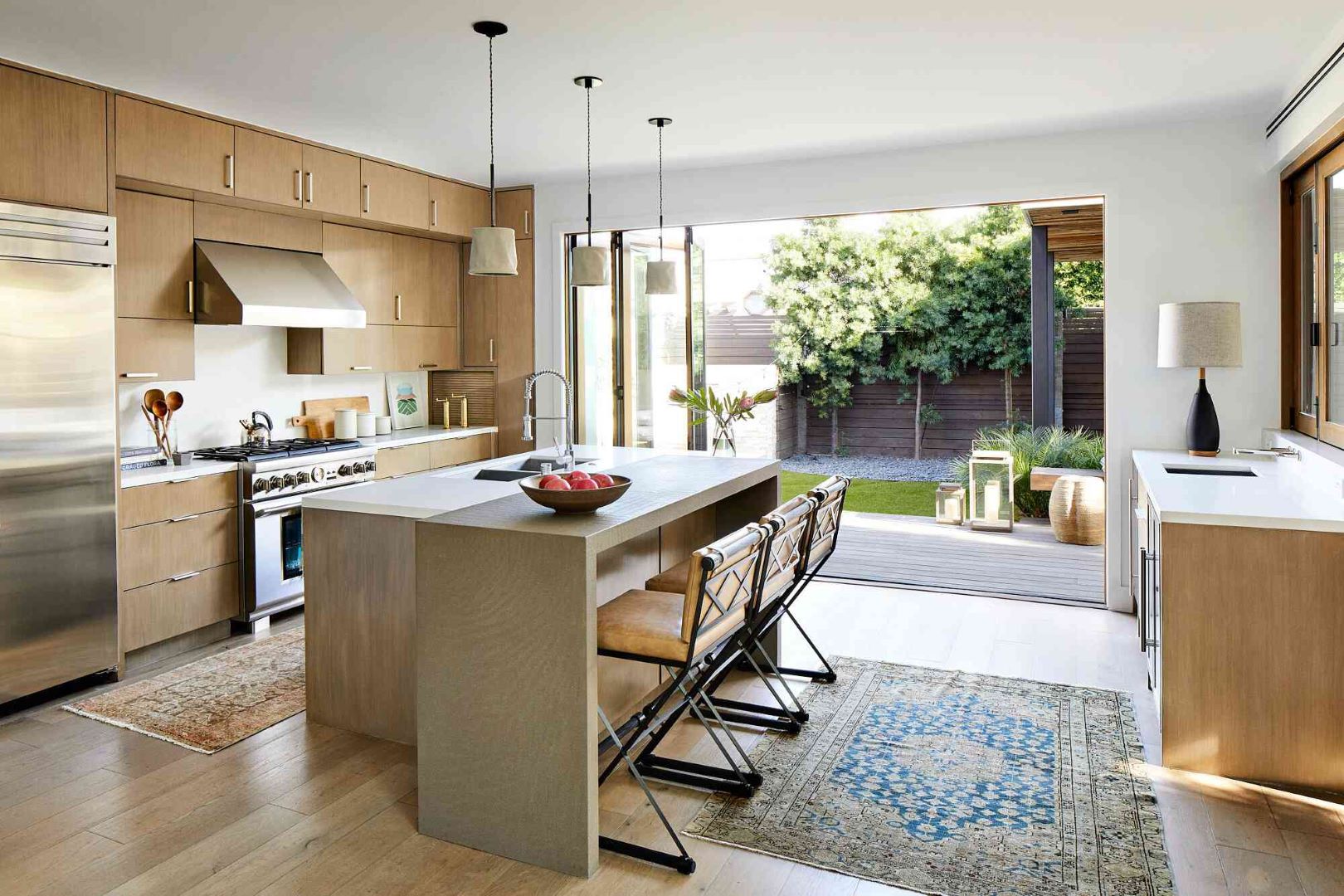
Open-Concept Kitchen
Open-Concept Kitchens for Modern Living
Embrace spacious living with our open-concept kitchens, designed to be the heart of the home. These kitchens flow naturally into dining and living spaces, perfect for entertaining and bringing the family together.
-
Enhanced Social Interaction
-
Airy & Inclusive Spaces
-
Seamless Transition to Living Areas
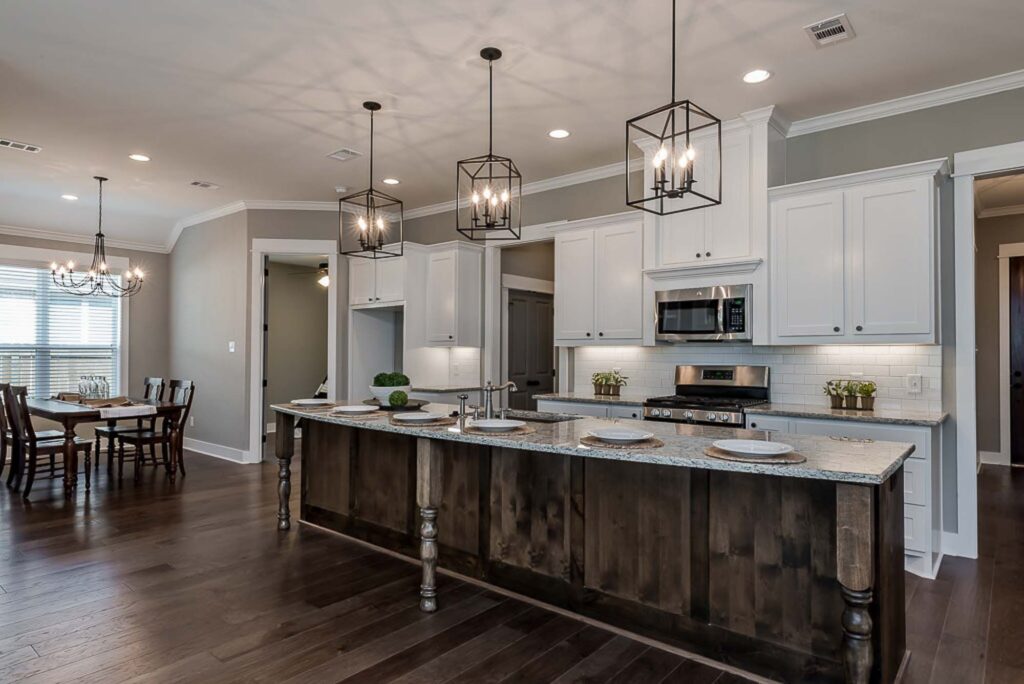
Our Case Study
The open-concept kitchen renovation embraced the philosophy of openness and inclusivity, aiming to dissolve the barriers between cooking and social spaces. The goal was to craft a kitchen that was not only a hub for culinary pursuits but also a communal space that brought family and friends together. The renovation introduced elements like a multi-functional island and custom-fit appliances that merged seamlessly into the living area, enhancing interaction and camaraderie. The end result was a bright, airy space that welcomed shared experiences and became the centerpiece of the home.
Is an Open-Concept Kitchen Right for You?
- If you’re a fan of airy, well-lit spaces, open-concept kitchens offer an unobstructed flow of natural light from adjacent areas, enhancing the sense of spaciousness.
- For those who entertain often, open-concept kitchens allow you to prep and cook while staying connected with your guests in the living or dining area.
- If you enjoy a cohesive home aesthetic, open-concept kitchens provide a canvas to extend your design theme and decor seamlessly from the kitchen to other living spaces.
- Perfect for keeping an eye on kids or interacting with family, open-concept kitchens integrate cooking spaces with family living areas, ensuring you’re part of every moment.
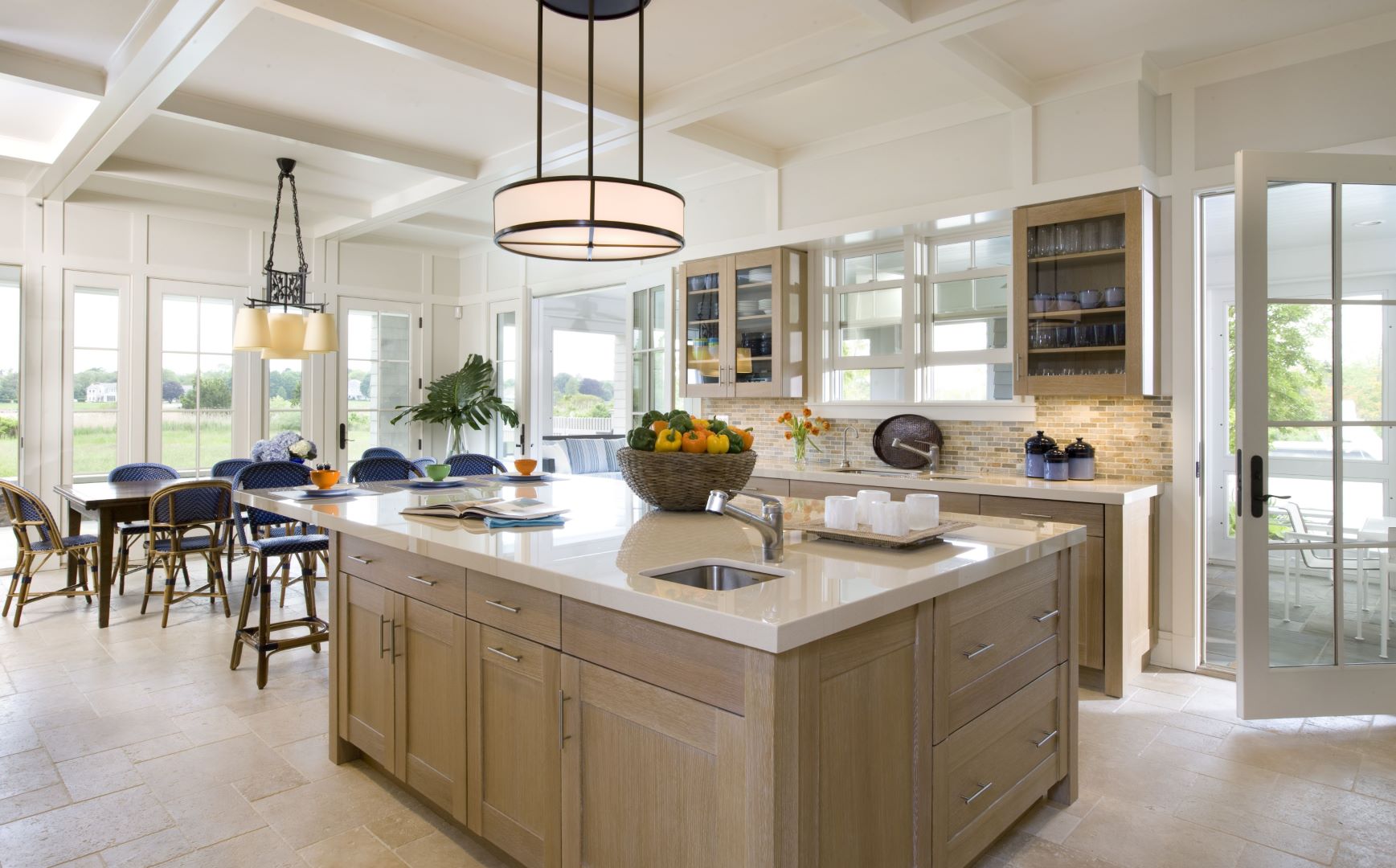
Open-Concept Kitchen
Frequently Asked Questions
If you have anymore questions feel free to call us anytime at: (519) 722-5045
Opting for lighter colors, reflective surfaces, and strategic lighting can make a galley kitchen feel brighter and more open, while open shelving will add depth to the space.
Yes, galley kitchens can be highly efficient in terms of storage, utilizing overhead cabinets, under-counter units, and even ceiling-mounted racks for maximum organization.
While traditionally more closed off, modern galley kitchens can be designed with counter seating or pass-through windows to make the space sociable and engaging for guests.
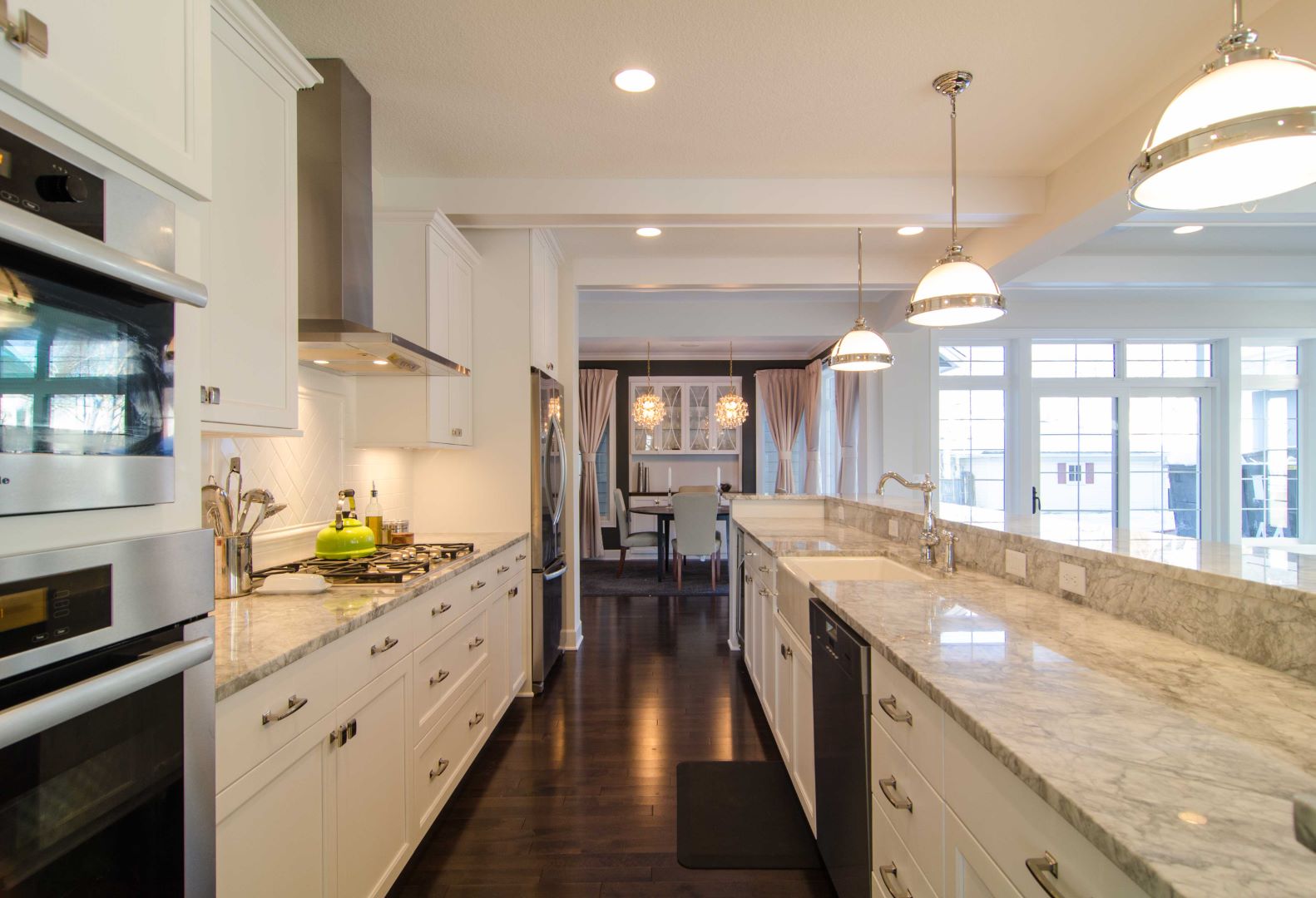
Galley Kitchen
Galley Kitchens: Efficiency in a Streamlined Design
Galley kitchens, with their parallel counters, are a study in ergonomic design. Our layouts are thoughtfully planned to make the most of narrow spaces, ensuring that every square inch is utilized without sacrificing style or functionality.
-
Space-Efficient Layout
-
Sleek & Functional
-
Easy Navigation for Cooking
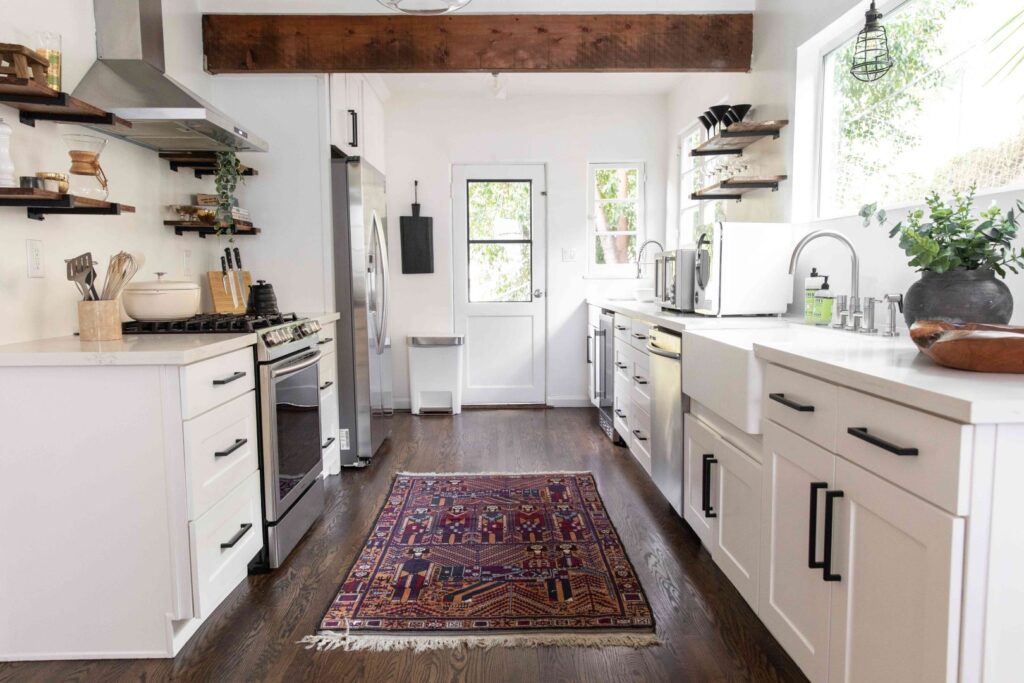
Our Case Study
The philosophy behind the Galley kitchen renovation was anchored in maximizing efficiency within a compact footprint. Our goal was to transform the narrow space into a streamlined chef’s alley, where functionality met modern aesthetics. By optimizing storage with innovative cabinetry and ensuring every appliance was within arm’s reach, we turned the kitchen’s size constraint into its strength. The homeowners were thrilled with the outcome, as the new galley kitchen proved to be a powerhouse of productivity, significantly improving their cooking flow and space utility.
Is a Galley Kitchen Right for You?
- For those who value efficiency above all else, a galley kitchen’s parallel countertops create a highly effective cooking environment with everything within easy reach.
- If you’re working with a smaller footprint, a galley kitchen’s streamlined layout utilizes every inch of space without sacrificing functionality.
- Perfect for minimalists who love a clutter-free and straightforward design, galley kitchens offer simplicity and a clean look with plenty of storage to hide away utensils and appliances.
- If you prefer a kitchen that supports a fast-paced lifestyle and straightforward navigation, the galley kitchen provides a no-fuss path from start to finish with everything at hand.
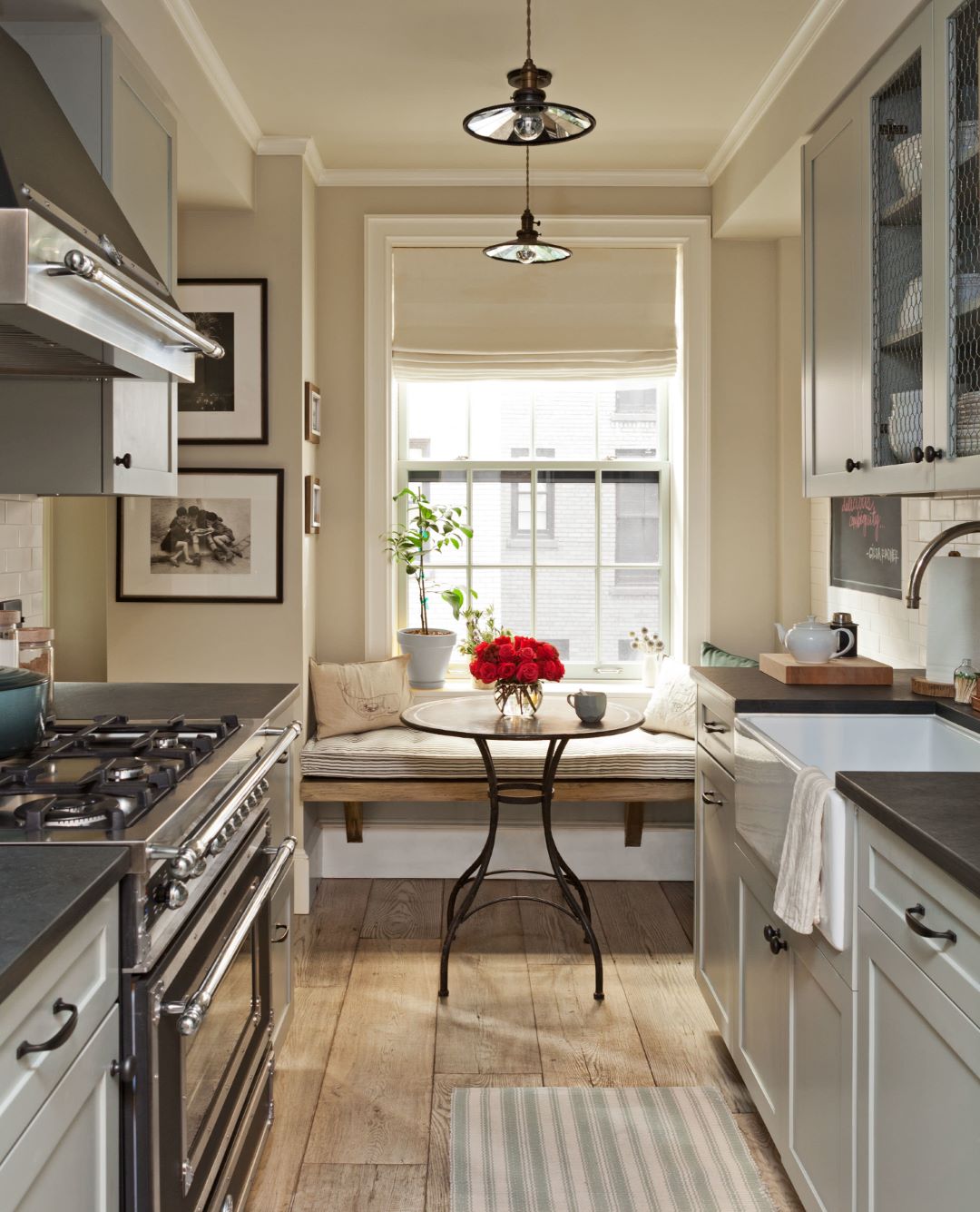
Galley Kitchen
Frequently Asked Questions
If you have anymore questions feel free to call us anytime at: (519) 722-5045
Opting for lighter colors, reflective surfaces, and strategic lighting can make a galley kitchen feel brighter and more open, while open shelving will add depth to the space.
Yes, galley kitchens can be highly efficient in terms of storage, utilizing overhead cabinets, under-counter units, and even ceiling-mounted racks for maximum organization.
While traditionally more closed off, modern galley kitchens can be designed with counter seating or pass-through windows to make the space sociable and engaging for guests.
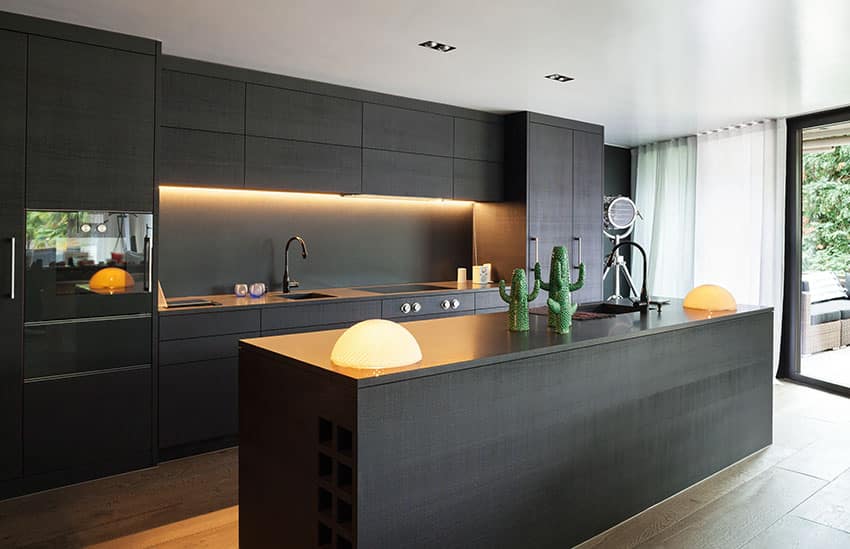
One Wall Kitchen
Single-Wall Kitchens: The Epitome of Simplicity
Our one-wall kitchens are designed for simplicity and ease, offering a streamlined cooking experience with all your essentials in one place. This modern, minimalist layout is perfect for compact spaces or as part of a larger, open-plan area.
-
Minimalist Design
-
Perfect for Smaller Homes
-
Everything Within Reach
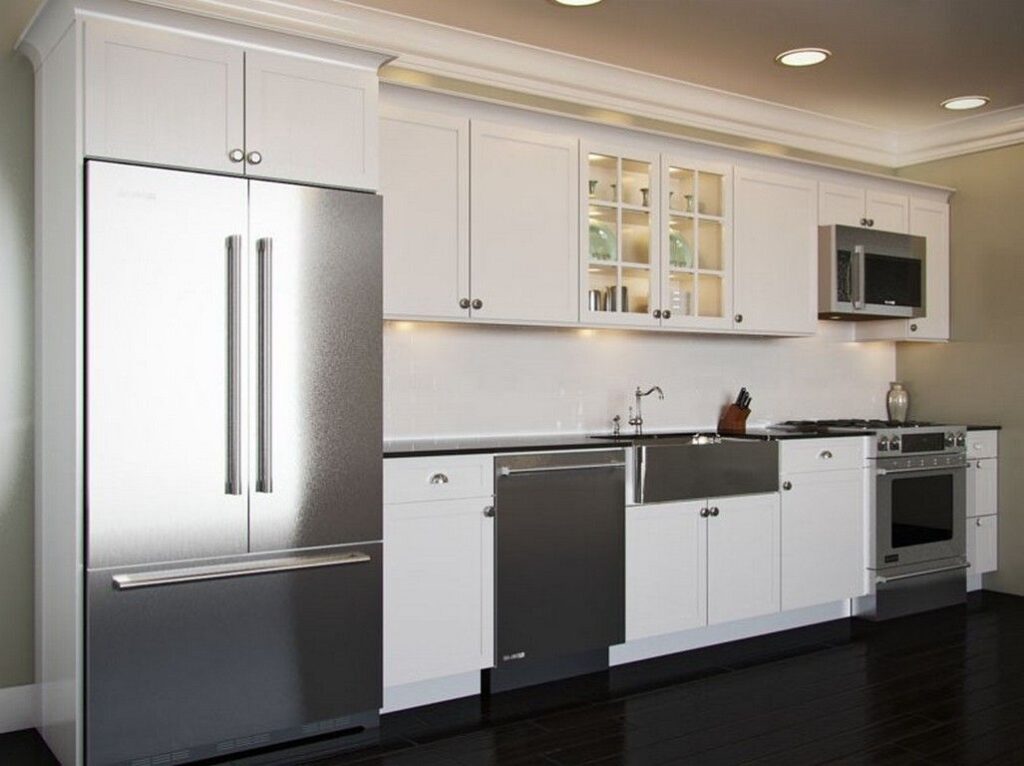
Our Case Study
This One Wall kitchen renovation was inspired by minimalist design principles, aiming to create a sleek and straightforward cooking environment. The focus was on utilizing vertical space and integrating appliances in a linear fashion to maintain an open feel while providing all necessary functions. The clever use of space and minimalist design not only made the kitchen more user-friendly but also gave the home a modern, open-air feel. Post-renovation, the homeowners enjoyed a simplified kitchen routine with everything within reach, encapsulating the essence of modern urban living.
Is a One Wall Kitchen Right for You?
- If you’re keen on maximizing your living area while maintaining a full-function kitchen, the one wall design opens up the rest of your space for living and dining.
- Ideal for city apartments or studios, the one wall kitchen fits all the essentials into a tidy, linear space, making it a smart choice for smaller urban homes.
- Those who prefer a minimalist approach to home design will appreciate the one wall kitchen’s straightforward layout and uncluttered aesthetic.
- With everything located along a single wall, cleanup becomes a breeze, making this layout a time-saver for anyone with a busy lifestyle.

Galley Kitchen
Frequently Asked Questions
If you have anymore questions feel free to call us anytime at: (519) 722-5045
Utilizing vertical space is key in a one wall kitchen, incorporating tall cabinets and shelving up to the ceiling to make the most of the available area.
Yes, with careful planning and the right appliances, you can integrate a dishwasher and even compact laundry appliances into your one wall kitchen design.
Absolutely, pairing a one wall kitchen with a small dining table or a fold-down counter can create a cozy dining spot without requiring additional square footage.

